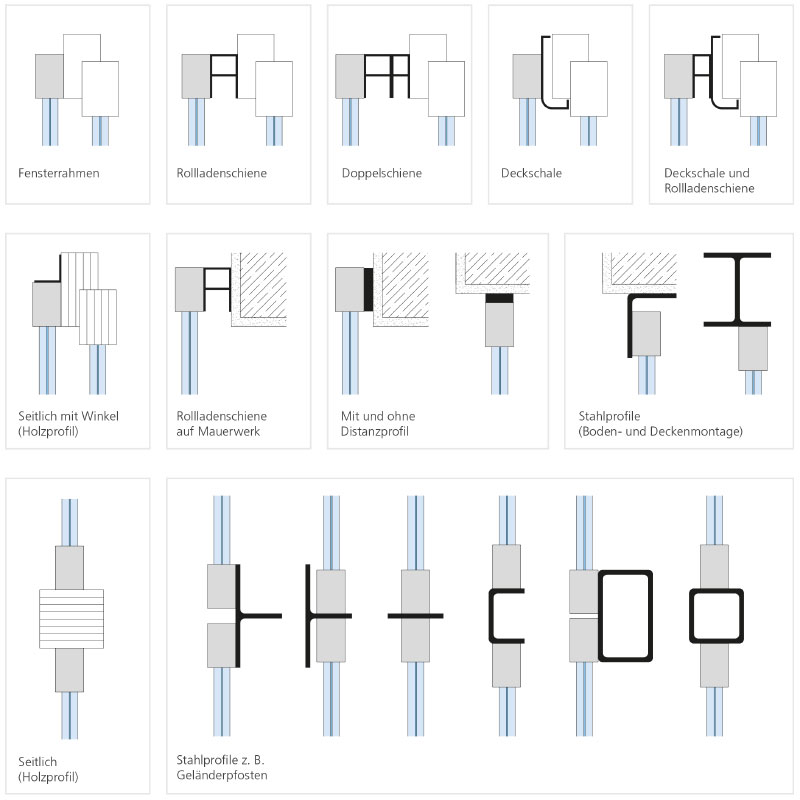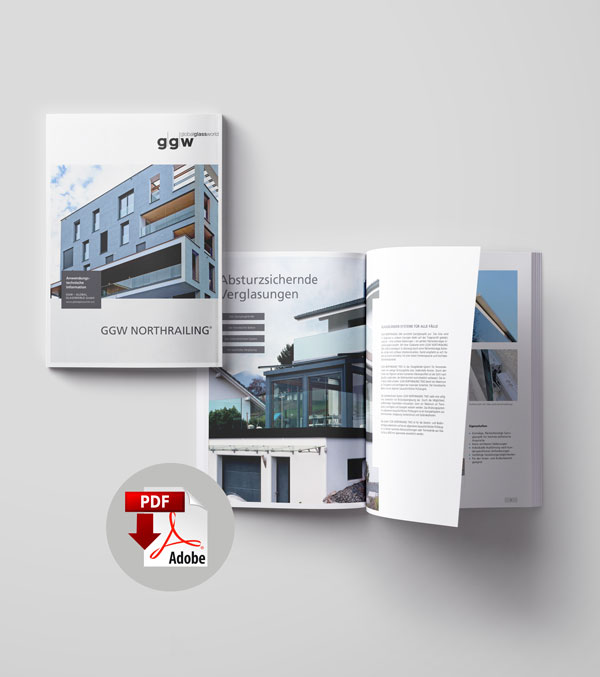GGW NORTHRAILING® TWO
GGW NORTHRAILING® TWO is the glass railing system for window elements with low sill heights or floor-to-ceiling windows. By using filigree vertically mounted clamping profiles, the view to the outside is unobstructed, the living comfort is considerably improved. The architecture remains intact. GGW NORTHRAILING® two offers maximum transparency and lightness with maximum safety. The French balcony has a general building inspection test certificate.
The GGW NORTHRAILING® TWO balustrade post system represents a completely new generation of balustrade glazing. Thanks to the possibility of using large-format glass panes, a maximum of transparency, lightness and glass optics can be realized. The parapet system with general building inspection test certificate is a complete system consisting of clamping rails, glazing, edge protection and railing posts.
The GGW NORTHRAILING® TWO system is predestined for ceiling and floor installation and has a general building authority test certificate. Room-high fall protection or partition walls made of glass with spans of up to 4000 mm can be realized.
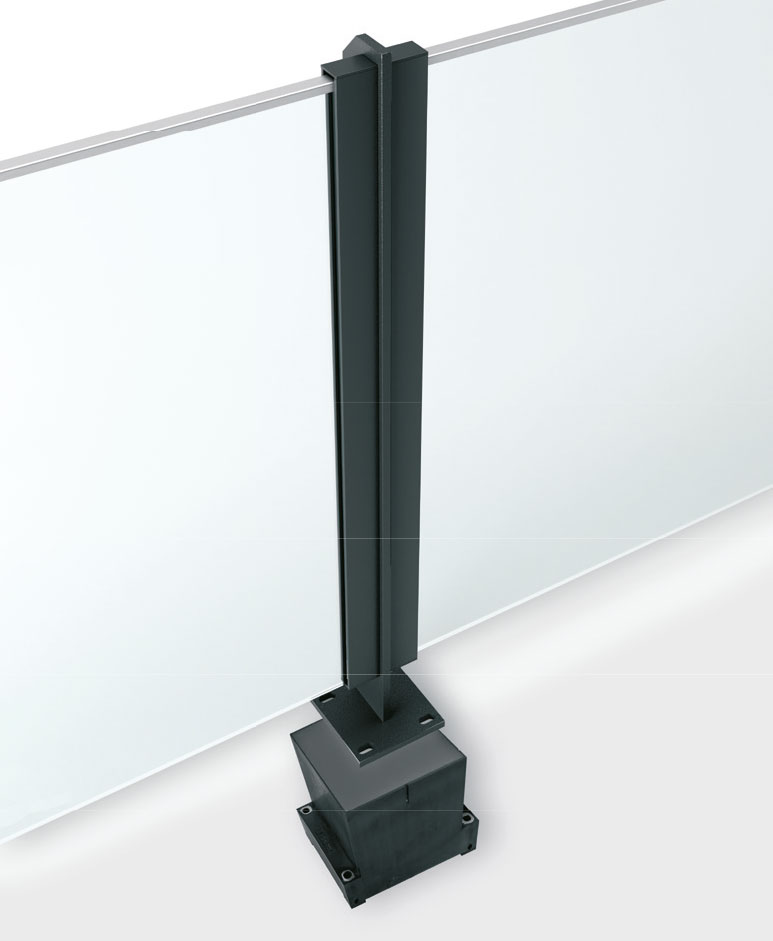
At a glance
- Permitted on plastic/wood/aluminum or steel profiles
- Suitable for frame/post and transom profiles
- Available as spandrel glazing with mullions
- Permitted on the masonry and in the reveal
- Permissible on support angles for thermal separation
- Permissible as room-high fall protection
- Can be installed in the factory or on site
- With minimized edge protection, no handrail required
- Clamping profile and edge protection available in any RAL and DB color
- Glass panes may be printed with ceramics
- For VSG with 12.7 / 17.5 / 21.5 and 25.5 mm
- Up to 4000 mm span width allowed (on request, statics!)
- Highly flexible system without standard lengths
- Clamping profiles from 300 to 3500 mm available
GGW NORTHRAILING® TWO consists of at least two opposing clamping profiles, one laminated safety glass pane and tested connecting means.
It can be attached to all common window profiles, steel structures, directly on the masonry and thermally separating support brackets. There is no standard length for the clamping profiles. They are manufactured individually in lengths from 300 to 3500 mm without any set-up cost surcharge.
Other lengths are available on request. Type statics have been prepared for use as a French balcony.
It can be used in many ways for fall protection or glass balustrades. For example, the system may be mounted directly on window profiles as a French balcony on the construction site or in the factory. The abP applies to all window profiles made of wood, plastic and aluminum, with or without an outer shell. The maximum height of a cover plate is 30 mm.
Even the installation on roller shutter rails with a maximum height of 50 mm or on two rails mounted on top of each other (double rail) or a combination of roller shutter rail and cover shell with a total height of max. 60 mm is permissible. In addition, spacer profiles with a maximum construction height of 30 mm or sealing strips, for example, can be inserted. As a French balcony or as parapet glazing, mounting on steel profiles such as railing posts, supports of balconies or in masonry with at least two M8 threaded screws is permissible.
All mounting types shown below are covered by an abP. Mounting situations deviating from this are available on request.
Generations, colors and flexibility
The color matching of the clamping profiles with the window profiles cause a harmonious view of the facade and the preservation of the architecture. The laminated safety glass used is available in almost any shade and can be clear, transparent, reflective or velvety. They can glow in intense colors, allow shadowy views, show digital prints or be almost invisible.
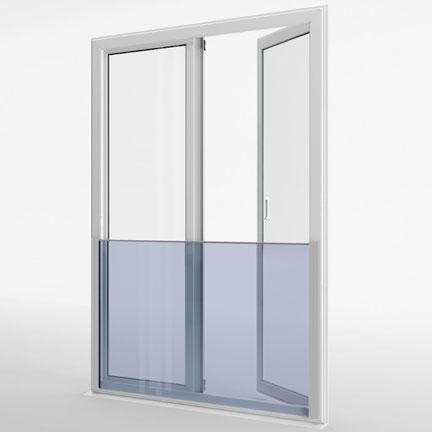
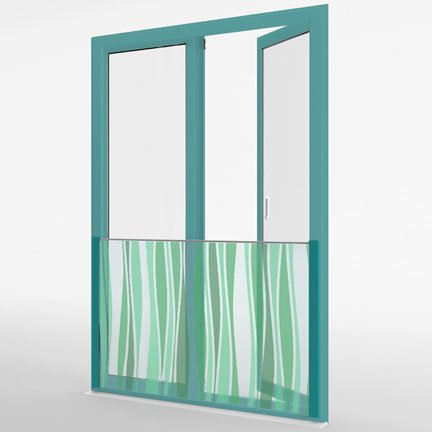
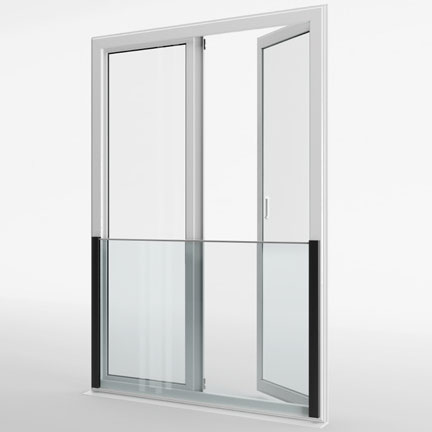
NR1 (1st generation)
The GGW NORTHRAILING® TWO clamping profile with visible screw connection consists of a base profile that is screwed onto a window profile, for example, and a clamping rail that presses the laminated safety glass pane against the base profile. It is characterized by a minimized construction height and a clamping rail for center mullions to accommodate two panes of glass.
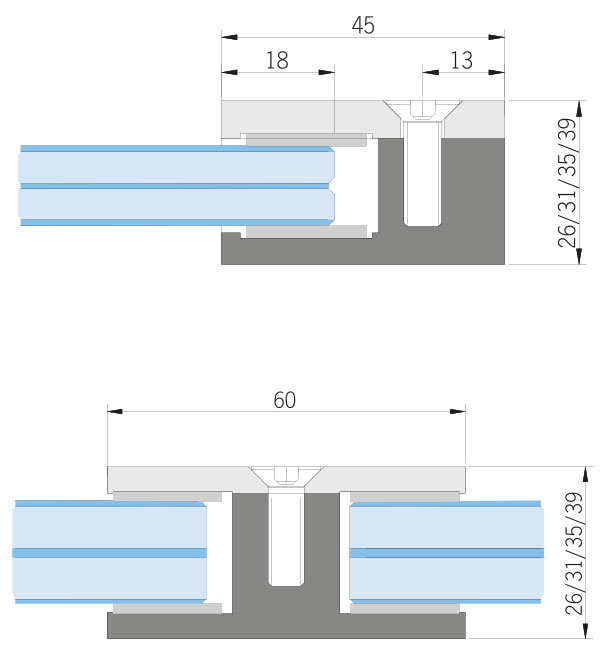
NR2 (2nd generation)
The latest of the GGW NORTHRAILING® TWO systems consists of a base profile that is screwed onto a window profile, for example, an end cap in the profile color, a clamping strip that presses the laminated safety glass pane against the base profile, and a clipped-on cover shell that conceals the screw connection. The cover shell of the latest generation can be dismantled without damage thanks to an optimized clip mechanism and is also more suitable for installation in a reveal. The end cap can be mounted after the glass has been installed so that the edge protection can be guided under the end cap.
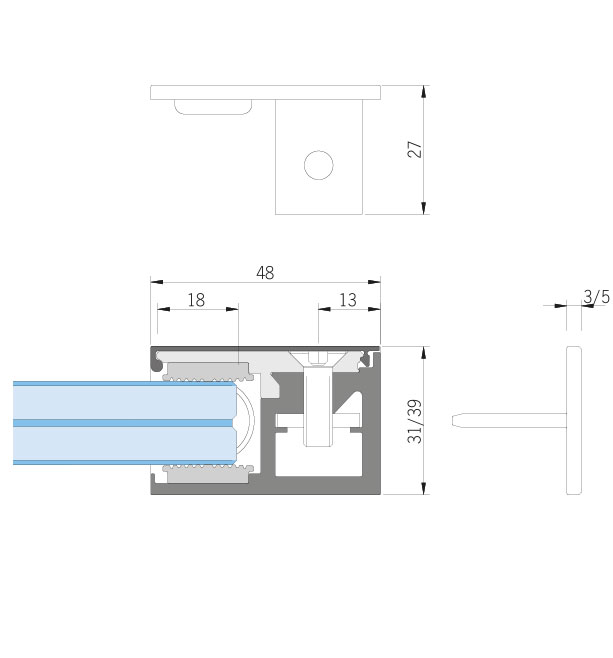
Mounting options
GGW NORTHRAILING® TWO has an abP for floor and ceiling mounting. This allows room-high fall protection or partition walls made of glass with spans of up to 4000 mm to be realized indoors and outdoors without handrails. The clamping profiles may be mounted directly on the ceiling or on the floor or on steel profiles. The system can also be used on three and four sides to support the glass panels for fall protection.
Connecting means
The connecting means are specified by the abP and depend, for example, on the material of the window profile. The fasteners are freely available on the market or can be supplied. When installing GGW NORTHRAILING® TWO on wooden profiles, the minimum edge distances of the screws must be observed. When mounting on plastic profiles, the reinforcement must not have any opening in the direction of the screw connection.
